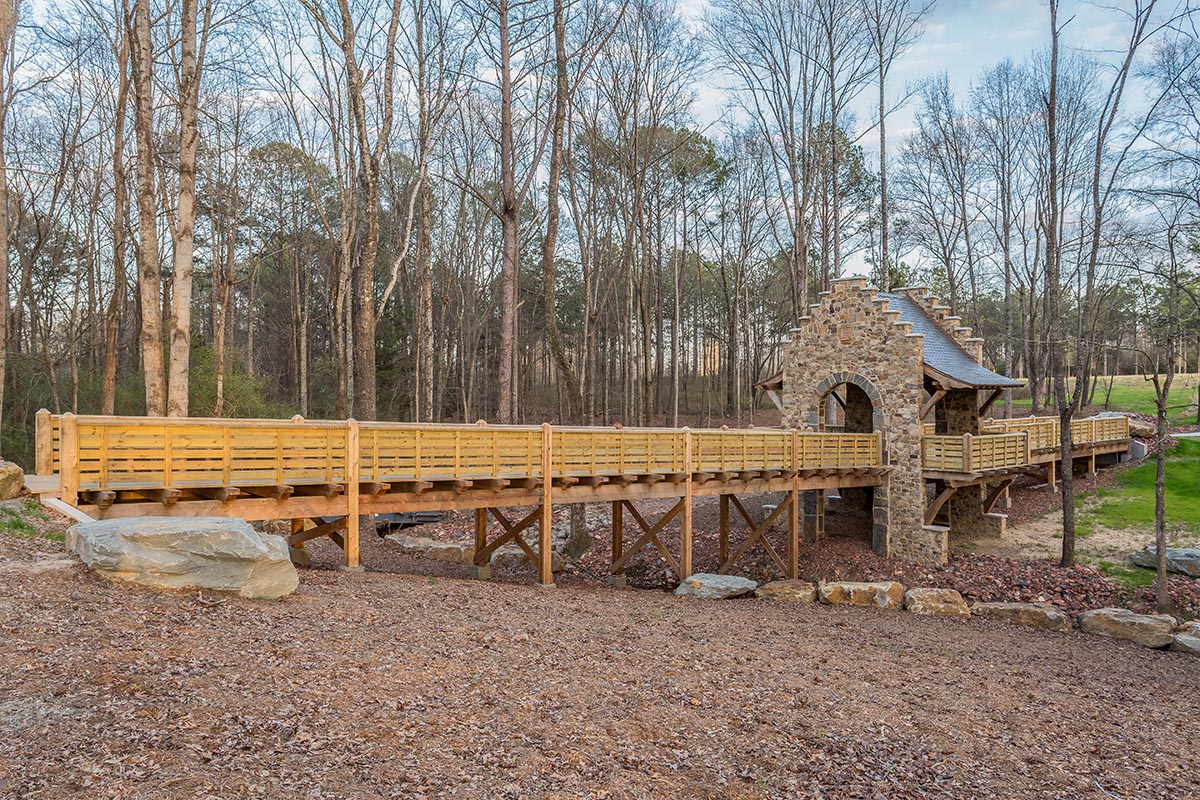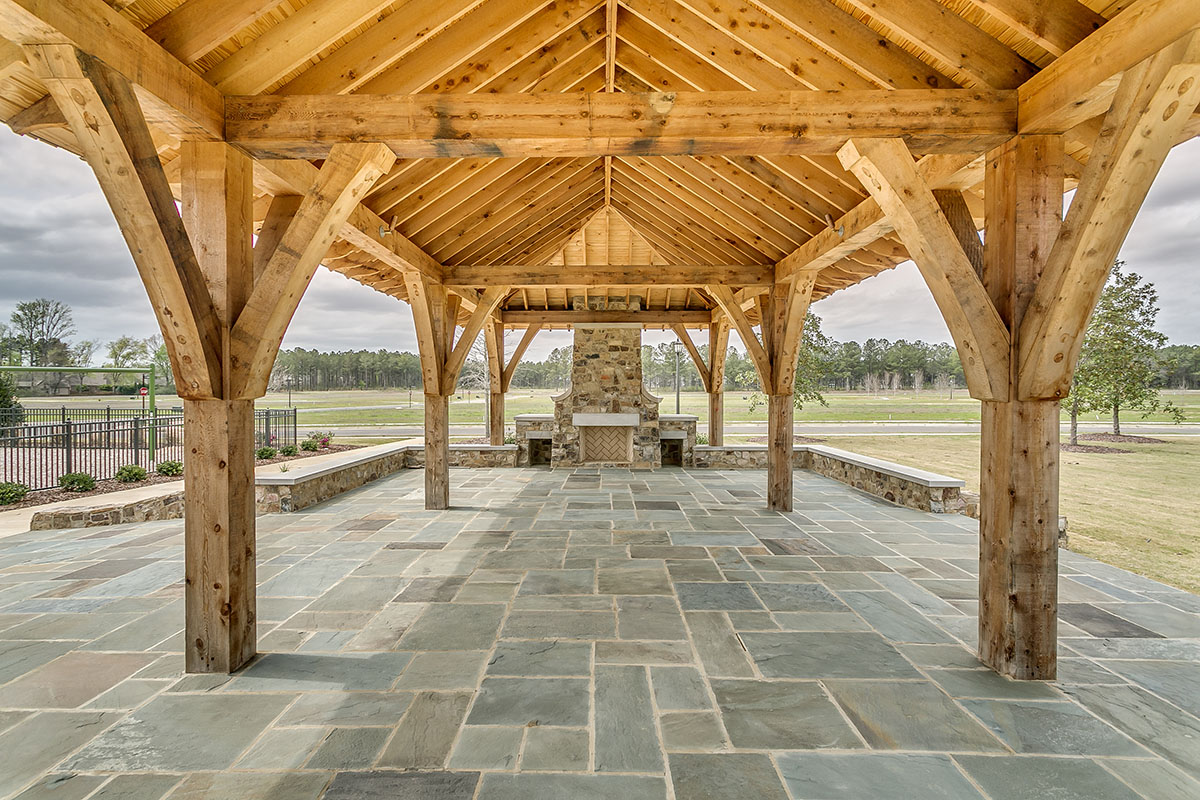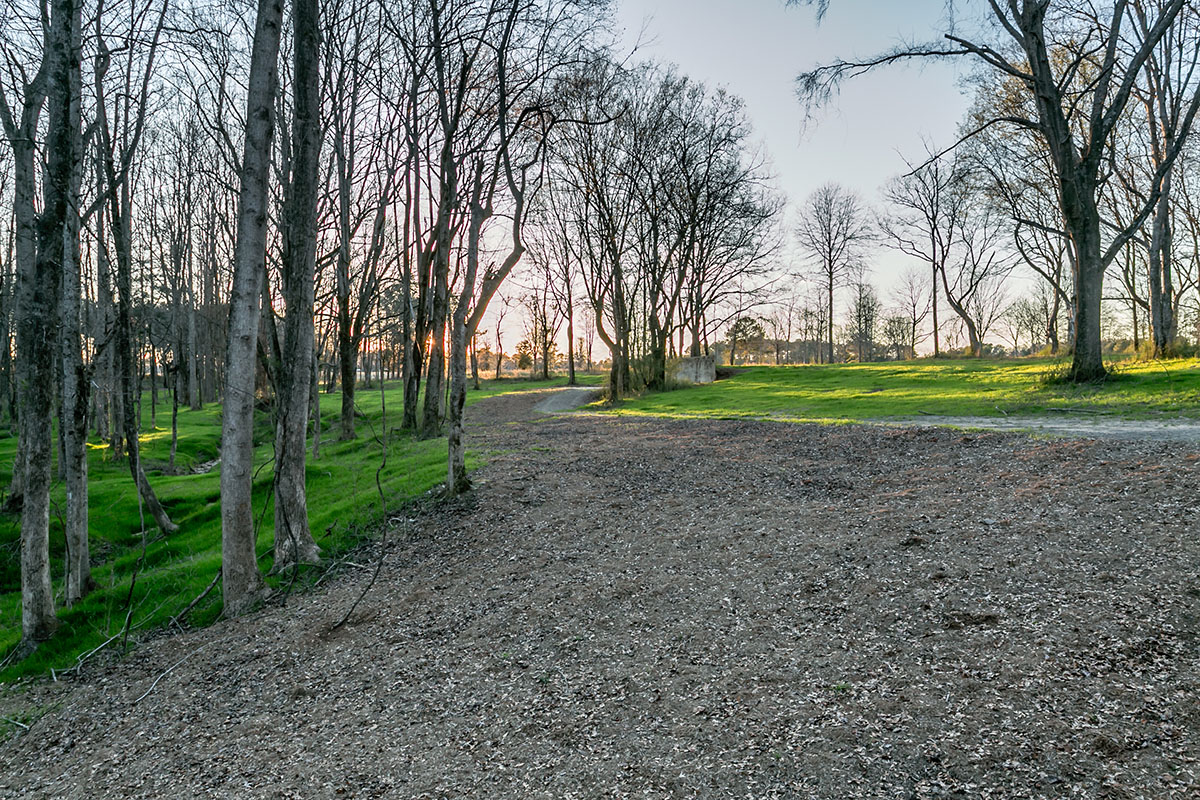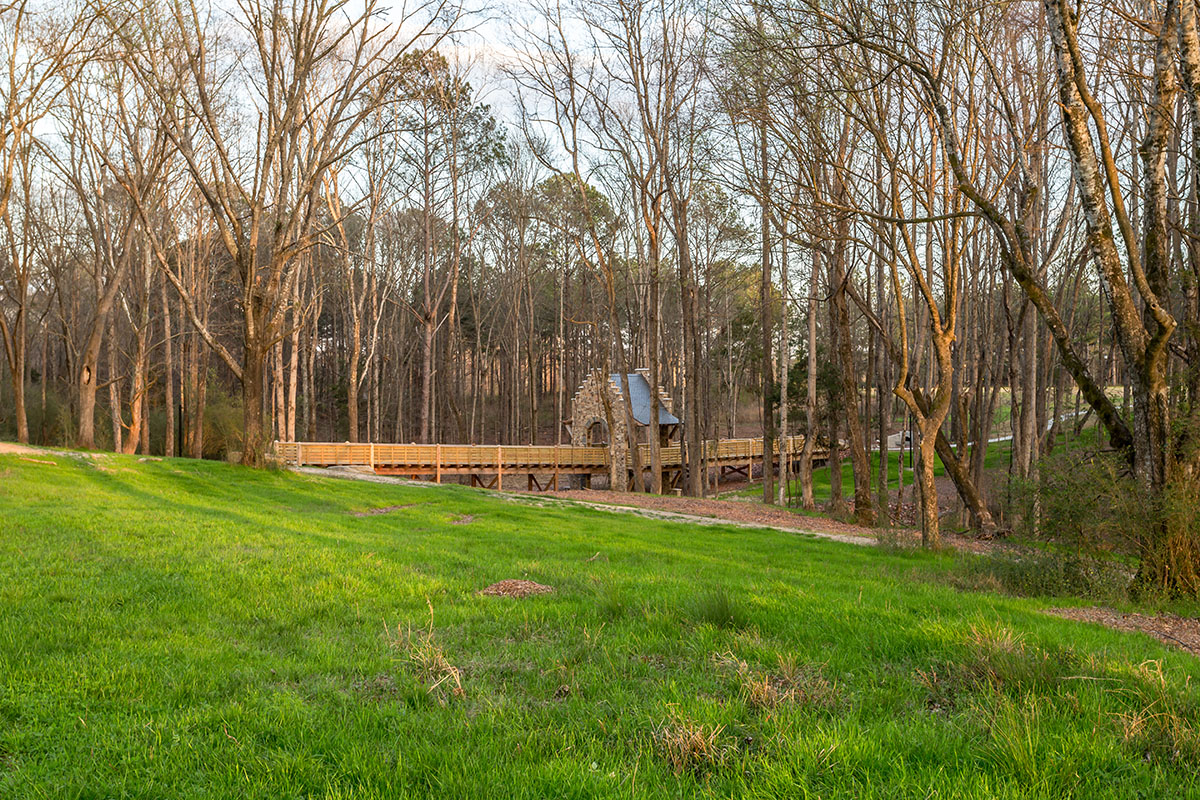Highgrove is a new development based on a blend of English Arts and Crafts architecture and the landscape design philosophies of Frederick Law Olmstead. Our goal is to create a simple yet elegant setting for village living along roads and streets which bend to nature rather than tread over it. The site is a wonderful old farmstead with many natural areas of bucolic groves and meadows, which form the basis of the design trajectory. To achieve a design that is inviting and authentic, the architecture of the project is inspired by the early 1900s, utilizing simple forms, wonderful craftsman’s artistry, and traditional materials such as stone, brick and wood.
The layout and master plan of Highgrove was from the beginning centered on nature. Winding roads seamlessly integrate various neighborhoods with the village center, expansive parks and lawns, and areas of nature preserve. One of the many benefits of this approach is far less earth moving, as the roads are draped onto the topography. Gentle, curved parkways also encourage lower speeds for vehicles as well as multiple and ever-changing viewpoints and vistas. These are all tenets of Olmstead, “the father of American landscape architecture”, who designed Central Park in New York City. The pedestrian was the focus of his designs, as was celebrating nature rather than the automobile. Complementing the streetscape, there is a network that is strictly pedestrian accessible with sidewalks, paths, and greenways from street to park to preserved areas. We believe that these are all tools to create an environment that innately helps one to slow down and enjoy life in a simple, relaxed, and elegant way.
The intent of Highgrove is to be a village for everyone. The mix of housing types range across the socio-economic scale from townhouses to small cottages to large estate properties. Designs minimize focus on garage doors through the use of courtyard layouts and carriage house and alley- accessed plans. We believe that this creates an architecturally cohesive environment, which achieves more focus on the design of the homes. Other amenities of the community beyond the overall nature-centric design are small, jewel boxes of park structures and walls, which define the transition from public to semi public to private. Thoughtful designs for privacy fences and lower picket fences were also taken into consideration. Pedestrian bridges allow access into pure, wooded, preserved areas of 100 year old trees and connect neighborhoods through walking trails.
We feel that the result of being attuned to these goals will be the creation of a powerful, iconic, and unique environment for 21st century living with traditional, time-tested residential and landscape design.






